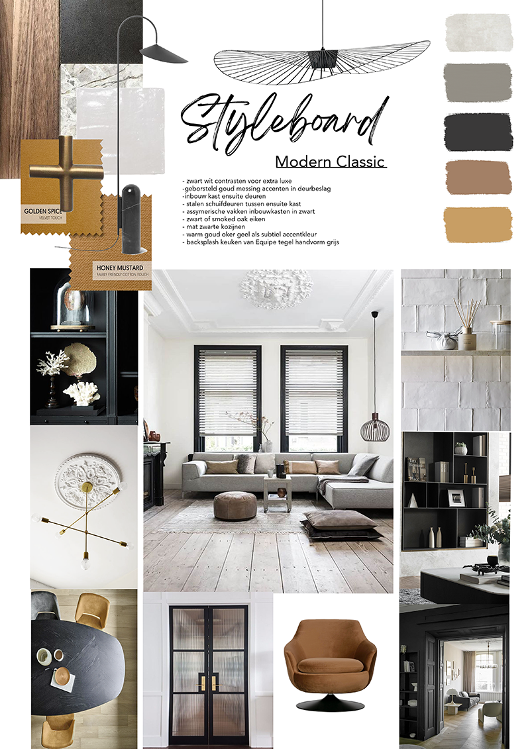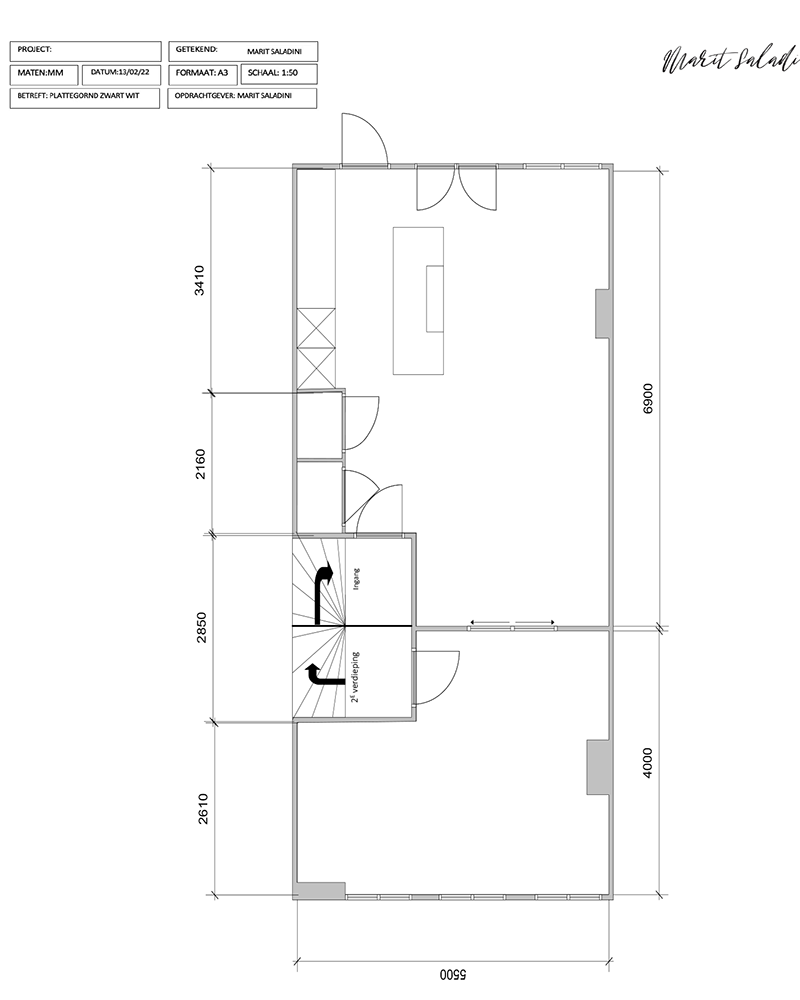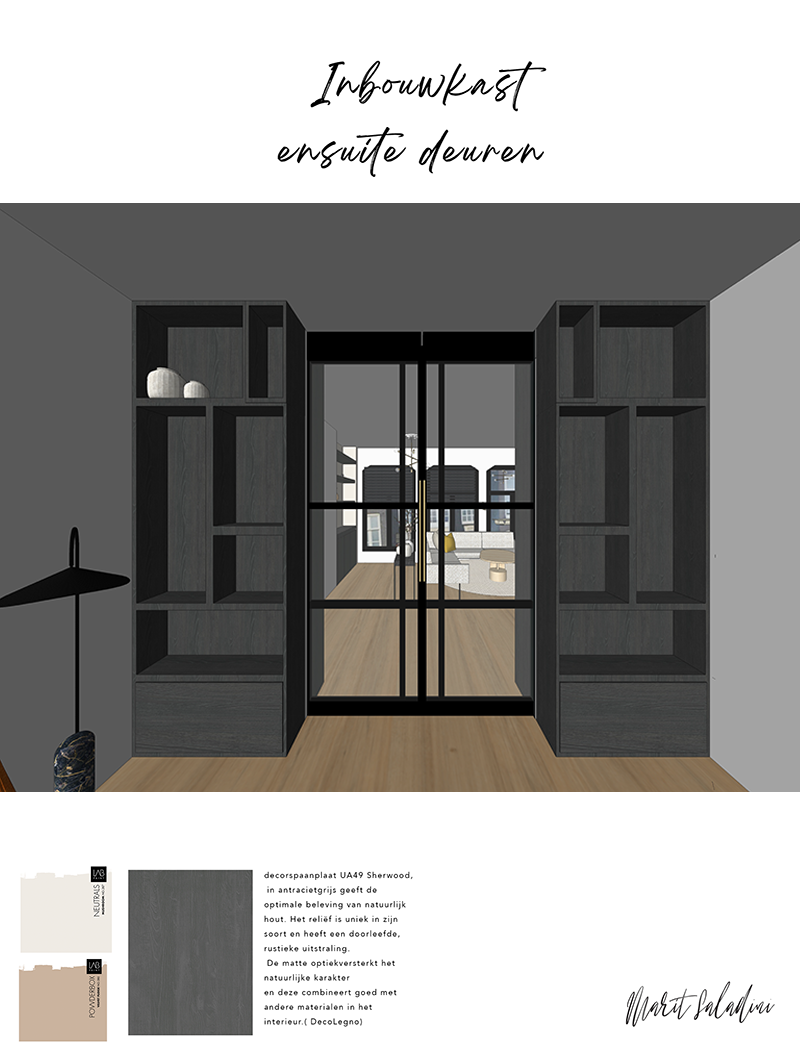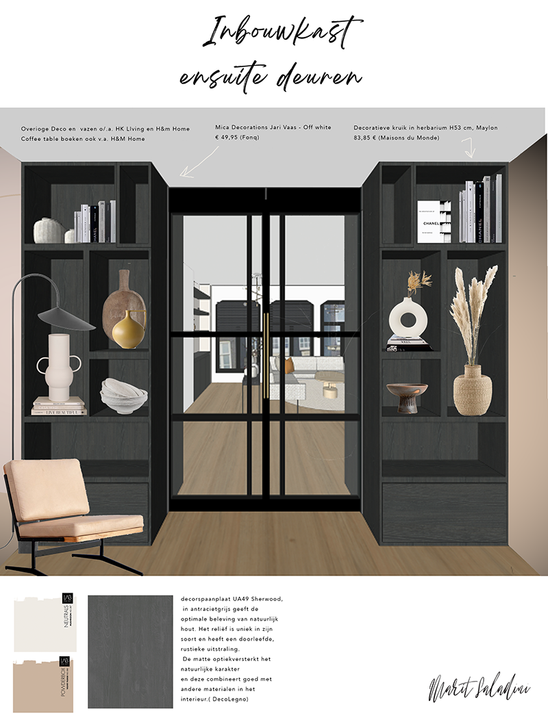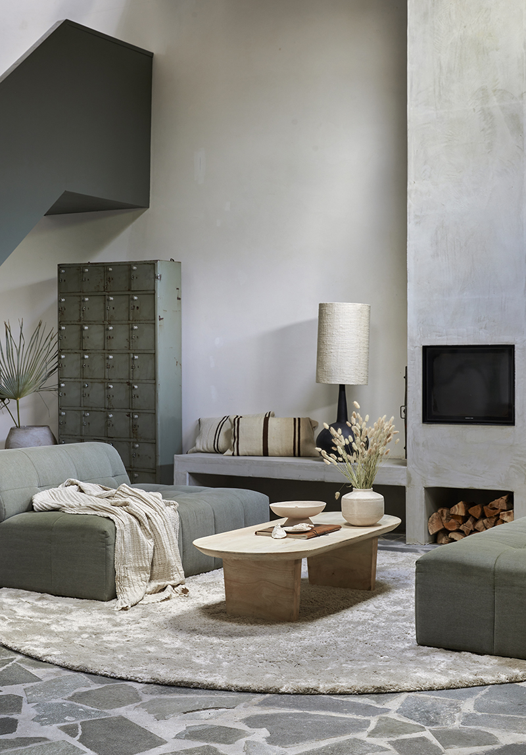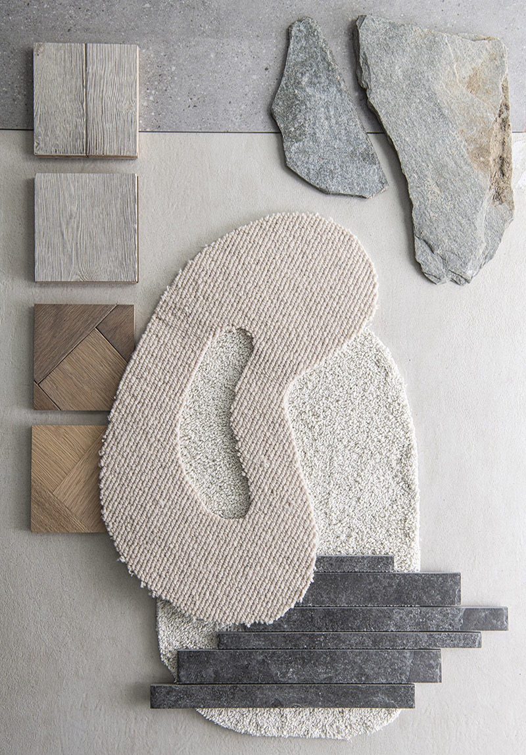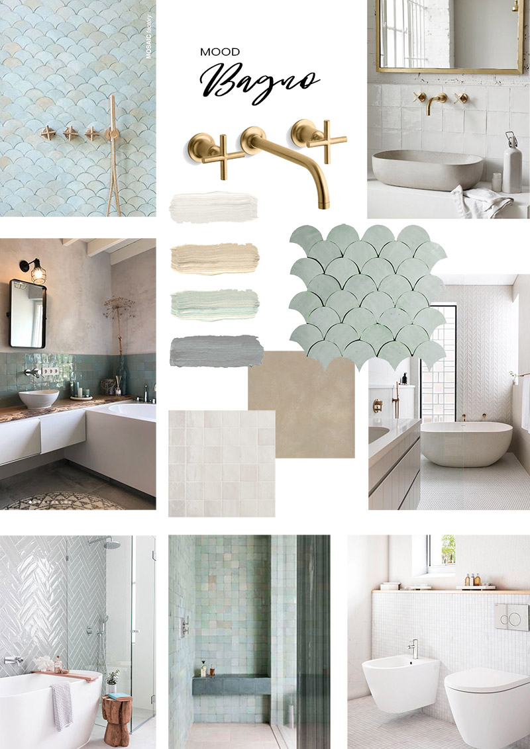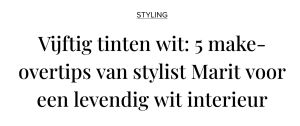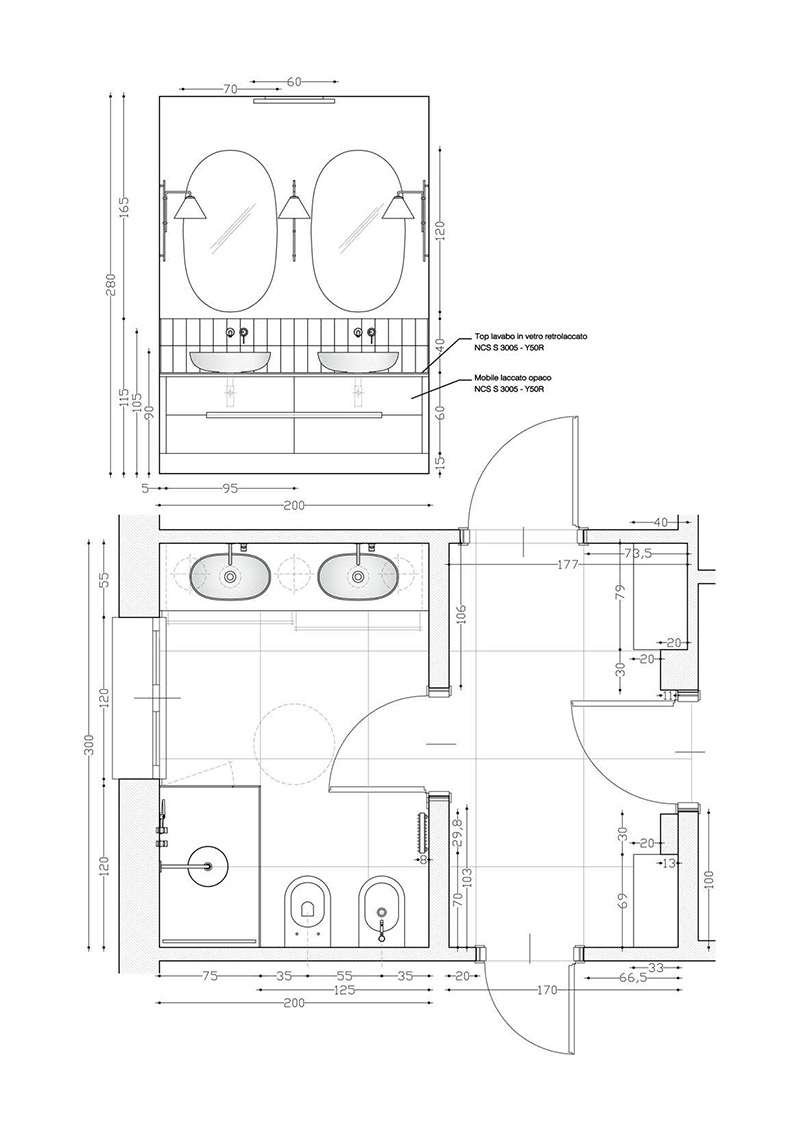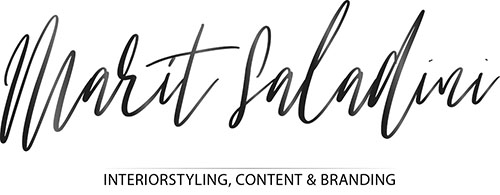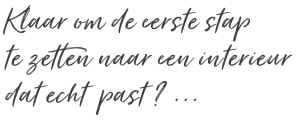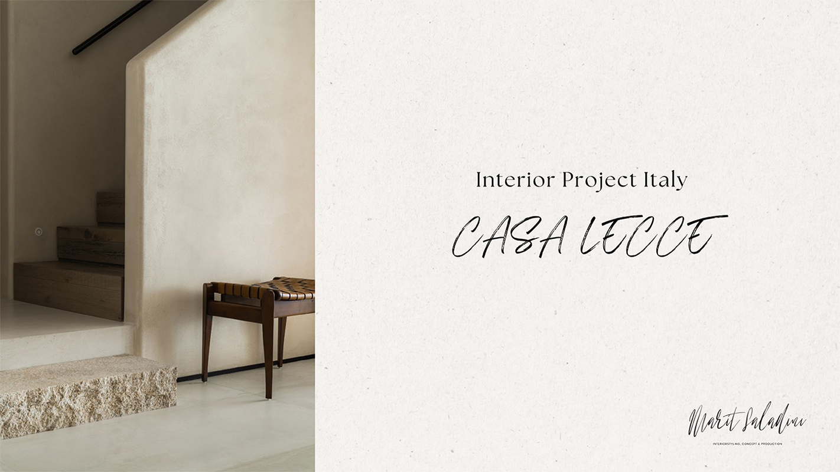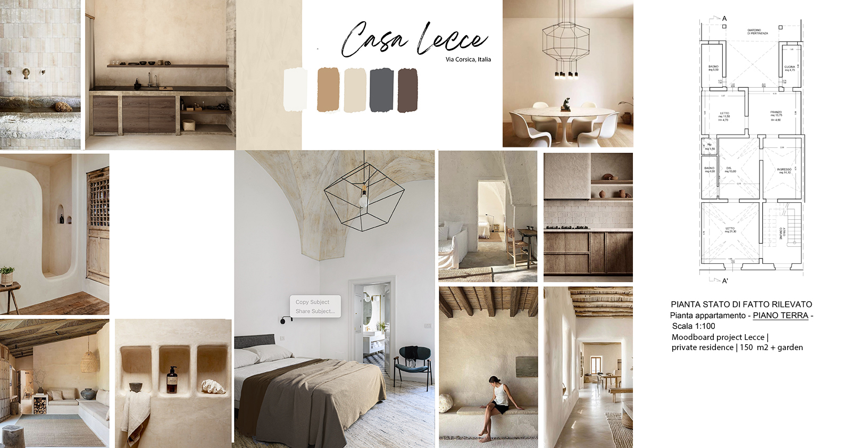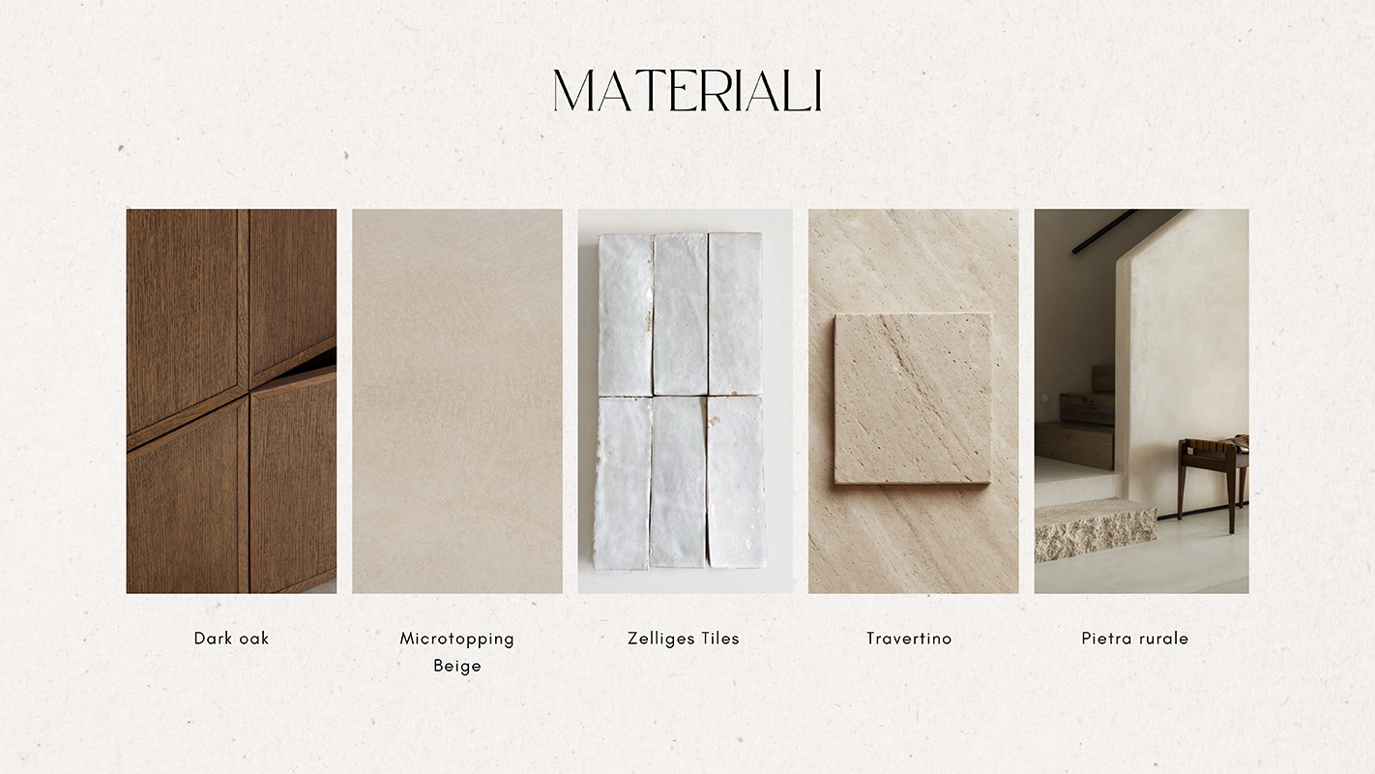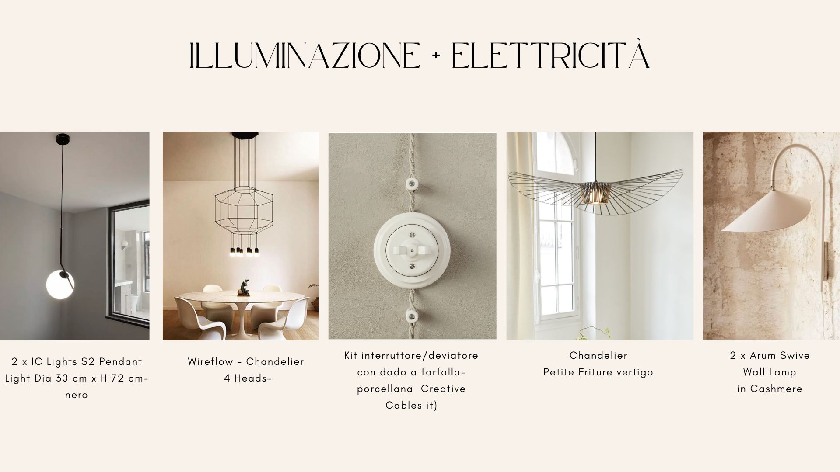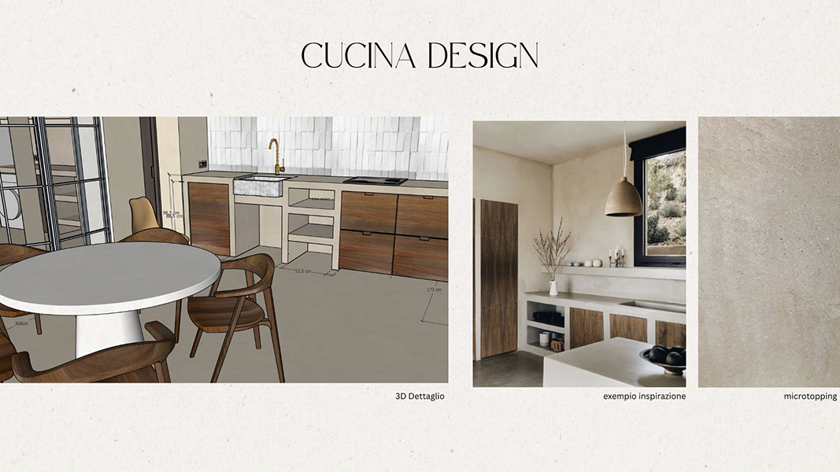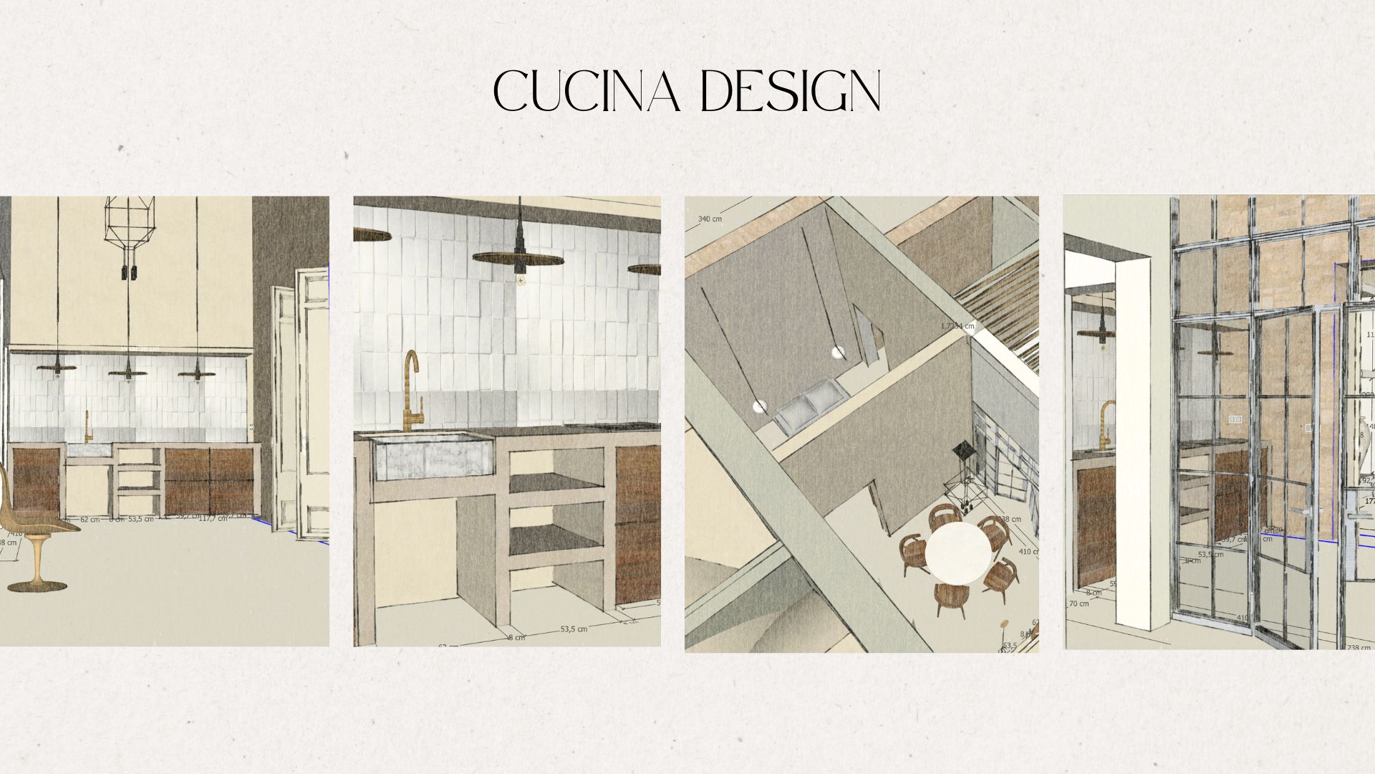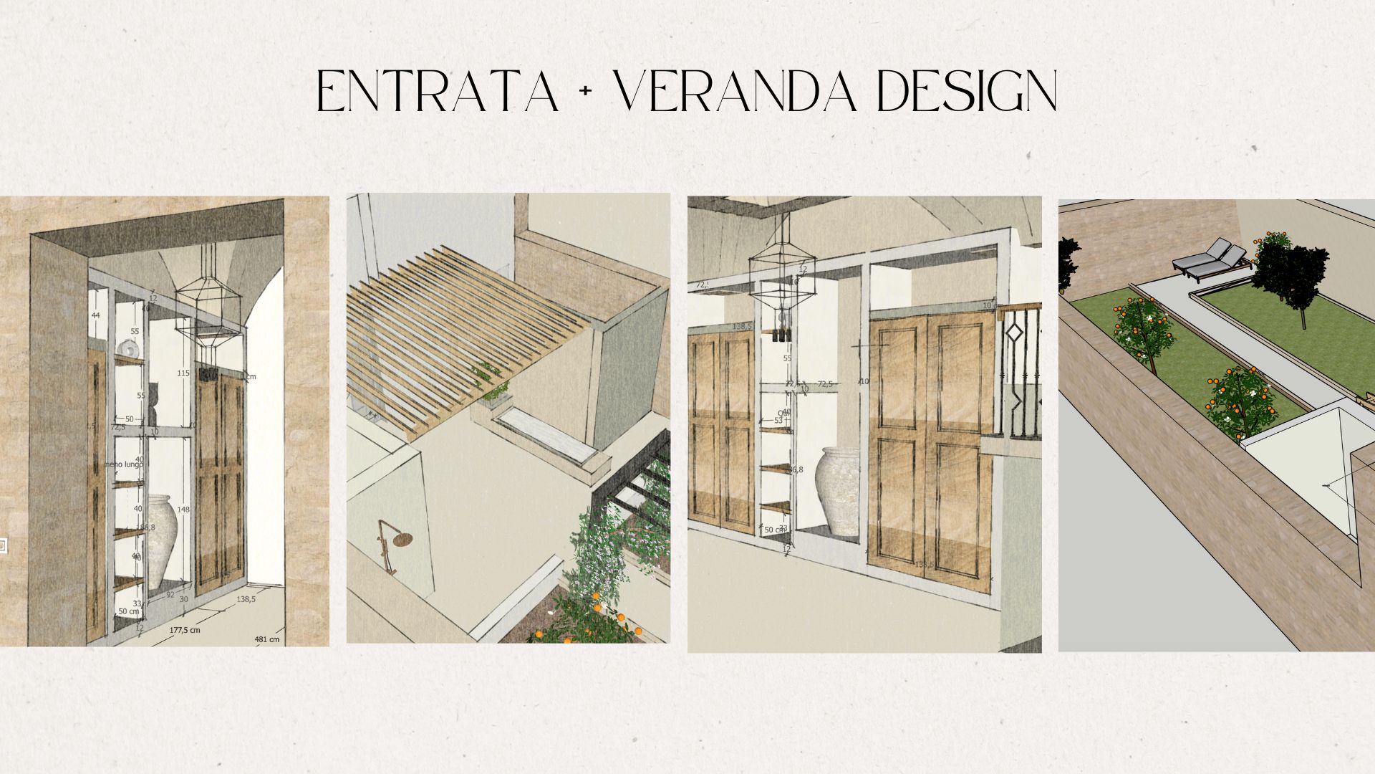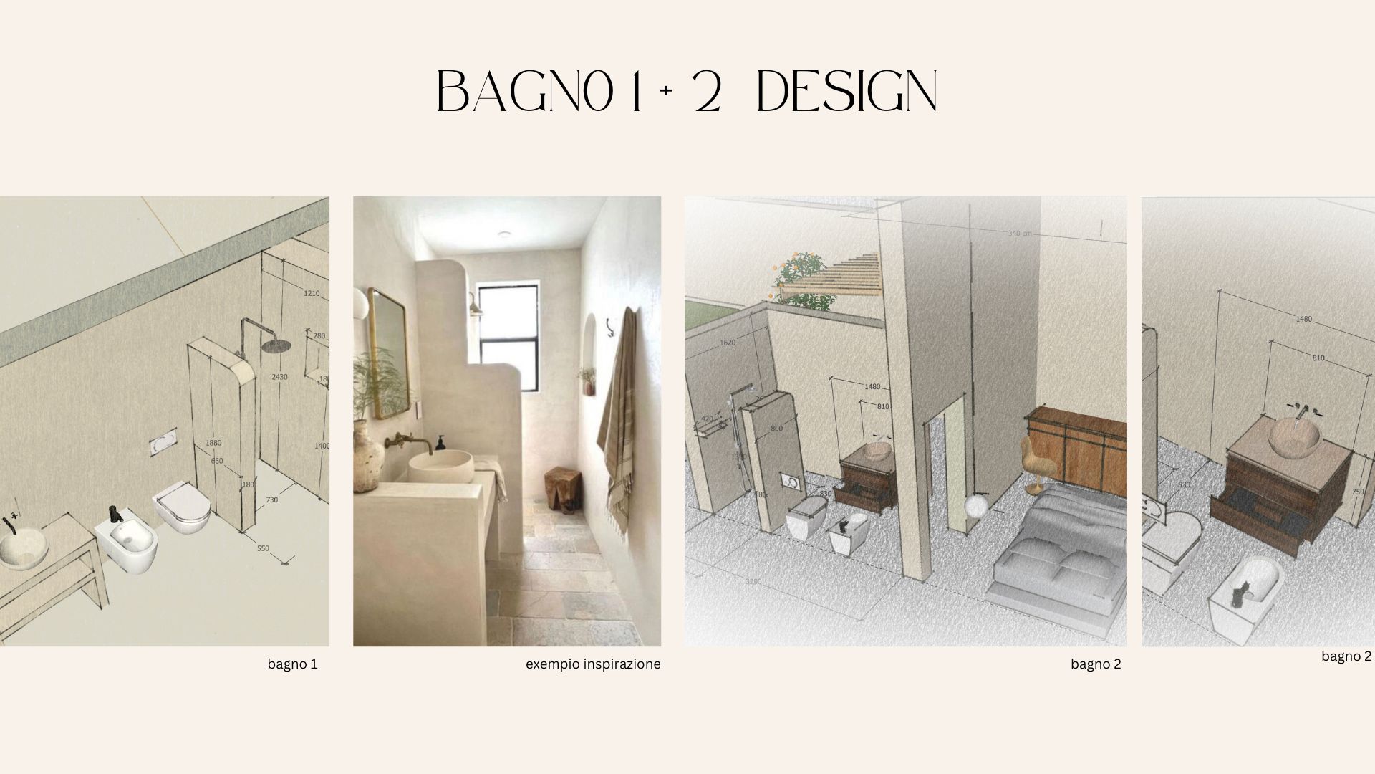INTERIEUR ADVIES
Klaar om de eerste stap te zetten naar een interieur dat echt bij je past?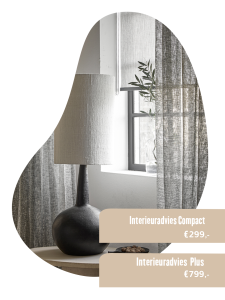
Ben je al jaren bezig met je interieur, maar voelt het nog steeds niet als een geheel?Je hebt ideeën, Pinterestborden, maar toch weet je niet waar te beginnen..
Als ervaren interieurstylist help ik je om van losse elementen een harmonieus en persoonlijk geheel te maken afgestemd op jouw stijl én manier van leven. Krijg duidelijkheid, inspiratie én richting. Zie voorbeelden van advies uitwerkingen helemaal onderaan deze pagina.
Over mij
Als ervaren interieur ontwerper en top-stylist voor de woonbladen en meubelfabrikanten met meer dan twintig jaar ervaring in dit mooie vak, creëer ik ruimtes die perfect aansluiten op verschillende behoeftes en wensen van mijn klanten.
Ben jij klaar om te investeren in een goed doordacht advies, beknopt of uitgebreid. En wil jij een interieur dat voelt als thuis, zonder gedoe? Ik help je graag. Vul het contact formulier hier onder de pagina in en ik bel je terug.
PLAN COMPACT
HET DRIE UURTJE AAN HUIS
Tijdens een 3-urige advies sessie deel ik mijn styling ideeen en kennis en beantwoord ik jouw vragen. Heb jij een paar specifieke vragen die je tijdens een 3 uur durend advies aan huis aan mij voor wil leggen? Dat kan natuurlijk ook. Geheel naar jouw wens, kunnen we onderwerpen behandelen als indeling, kleur- en materiaalgebruik, meubilair. Jij bepaalt wat je wilt behandelen in de beschikbare 3 uur.
Uiteraard neem ik kleurwaaiers, stofstalen en materiaal stalen mee. Als de tijd het toestaat, maak ik ook nog wat snelle schetsjes. Enthousiast? Breid dit advies dan uit met een moodboard en 2D indeel-meubel-plan.
-
INBEGREPEN
- 3 uur advies aan huis
TARIEVEN INCL BTW
- Prijs € 299,-
- Meerwerk € 105,- p/u
- Reiskosten € 0,30 km
- Reistijd € 50,- p/u. Buiten een straal van 30 minuten (vanaf Amsterdam ) wordt een meerprijs van €50,- per uur in rekening gebracht
Disclaimer Bij plan Compact: Mondeling advies, geen uitgewerkte plannen. Maximaal één ruimte per sessie van 3 uur. Woonkamer en aangrenzende open keuken worden als twee ruimtes beschouwd.
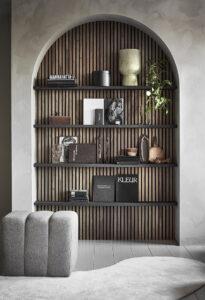
- publicatie vtwonen no.1 -2024, fotografie: Peggy Janssen, styling & ontwerp: Studio Marit Saladini
PLAN PLUS
ADVIES AAN HUIS EN STUDIO
In deze optie, kom ik twee uur bij jou aan huis om advies te geven over de ruimte die jij wilt aanpakken. Aan de hand van alles wat we besproken hebben en de ideeën, die inmiddels rondgaan in mijn hoofd, stap ik vervolgens vijf uur achter de tekentafel om een moodboard uit te werken met een bijpassend kleurenpallet en een 2D tekening van de ruimte met wat opstellingsvoorstellen voor meubels. Het moodboard en de 2D tekening ontvang je op A3 formaat uitgeprint en als een losse PDF doc. toegestuurd.
Enthousiast? Breid dit advies dan uit met een 3D tekening met indeelplan voor meubels en een meubelplan en/of materialen board op foam.
INBEGREPEN
- 2 uur advies aan huis
- 2,5 uitwerking moodbaord, sfeerbeeld en kleurenpallet
- 3,5 uur uitwerking plattegrond 2D (een ruimte)
TARIEVEN INCL BTW
- Prijs € 799,-
- Meerwerk € 105,- p/u
- Reiskosten € 0,30 km
- Reistijd € 50,- p/u. Buiten een straal van 30 minuten (vanaf Amsterdam ) wordt een meerprijs van €50,- per uur in rekening gebracht
Disclaimer: Voor meerwerk als bijvoorbeeld het opvragen van offertes, opvragen en nasturen van stalen, het samenstellen van een shoppinglist, of een stukje bouwbegeleiding wordt het uurtarief van €105,- in rekening gebracht. Dit meerwerk vindt alleen plaats in overleg en met goedkeuring van de opdrachtgever. Bij technische tekeningen van inbouwmeubels moet de uitvoerende interieur bouwer een eigen tekening maken.
EXTRA OPTIES
- Verkoopstyling voor Funda + fotografie
- Personal shopping; Ik ga met jou woonshoppen en help jou de selectie van meubels, vloeren en of accessoires samen te stellen.
- 3D tekening inbouwmeubel met technische tekening met maat aanduidingen, waar de aannemer mee aan de slag kan
- Styling & finishing support
PLAN PRO
24 UUR COMPLEET STYLINGPLAN 1 RUIMTE
INBEGREPEN
- Kennismakingsgesprek – Bespreking van jouw wensen en budget, telefonisch of aan huis.
- Moodboard – Visualisatie van jouw stijl en gewenste sfeer op foam board A1 of A3.
- Indeling in 2D of 3D – Een plattegrond of 3D-visualisatie van je interieur.( 1 ruimte)
- Lichtplan – Advies over functionele en sfeerverlichting.
- Kleuren en materialen – Selectie van verf, behang, stoffen en meubels op foam board A1 of A3.
- Raamdecoratie advies – Advies van gordijnen en raamdecoratie
- Artikelenlijst – Een overzicht van aanbevolen meubels en decoratie met aankooplocaties. (digitaal)
- Presentatie interieurplan – Feedbackmoment en mogelijke aanpassingen.
NIET INBEGREPEN
- Uitvoering interieurplan – exclusief bouwbegeleiding en communicatie diverse leveranciers. Indien gewenst, kan je mij hiervoor ingeschakelden. Hier wordt een urenverantwoording voor bijgehouden en wordt het uurtarief in rekening gebracht.
- Finishing touch Na de realisatie is het mogelijk om de afstyling via mij te doen. We plannen hiervoor nog een call in om het budget te bespreken. Vervolgens kom ik op de afgesproken datum bij je langs met passende accessoires en zet alles op de juiste plek. Deze dienst plan ik soms met een fotograaf om professionele foto’s voor mijn portfolio te maken. Hiervoor pas ik korting toe op mijn uurtarief voor het afstylen.
TARIEVEN INCL BTW
- Prijs € 2.500,-,
- Meerwerk € 105,- p/u (boven 24 uur)
- Reiskosten € 0,30 km
- Reistijd € 50,- p/u. Buiten een straal van 30 minuten van Amsterdam, wordt een meerprijs van € 50,- per uur in rekening gebracht
Disclaimer: Voor meerwerk boven de 24 uur projectbesteding wordt het uurtarief van €105,- in rekening gebracht. Dit meerwerk is in overleg en met goedkeuring van de opdrachtgever. Bij technische ontwerp tekeningen als inbouw-meubels door Studio Saladini , moet de uitvoerend interieur bouwer een eigen werktekening maken. Pakket is exclusief bouwbegeleiding.
Interested?
Send me an email!
